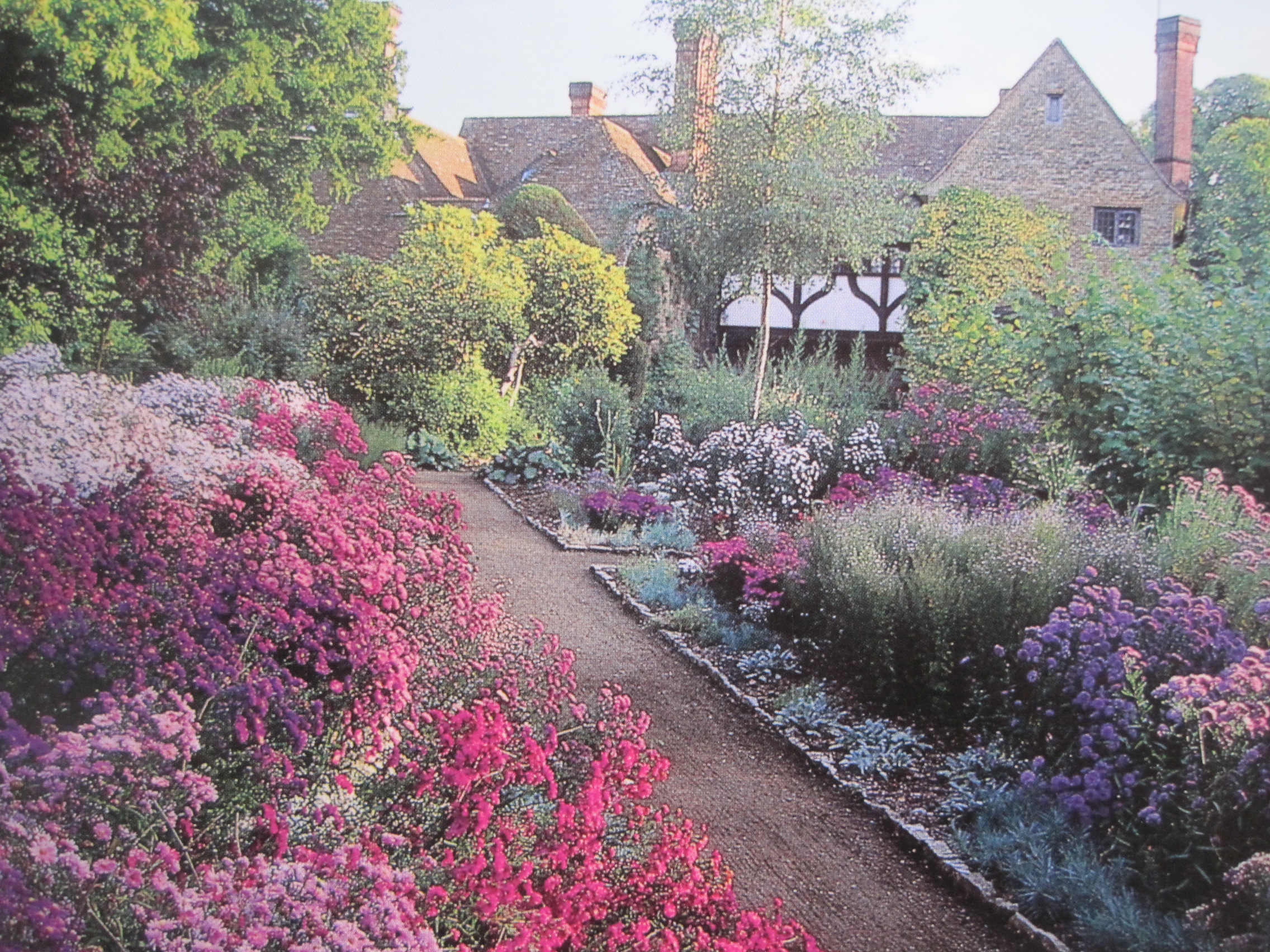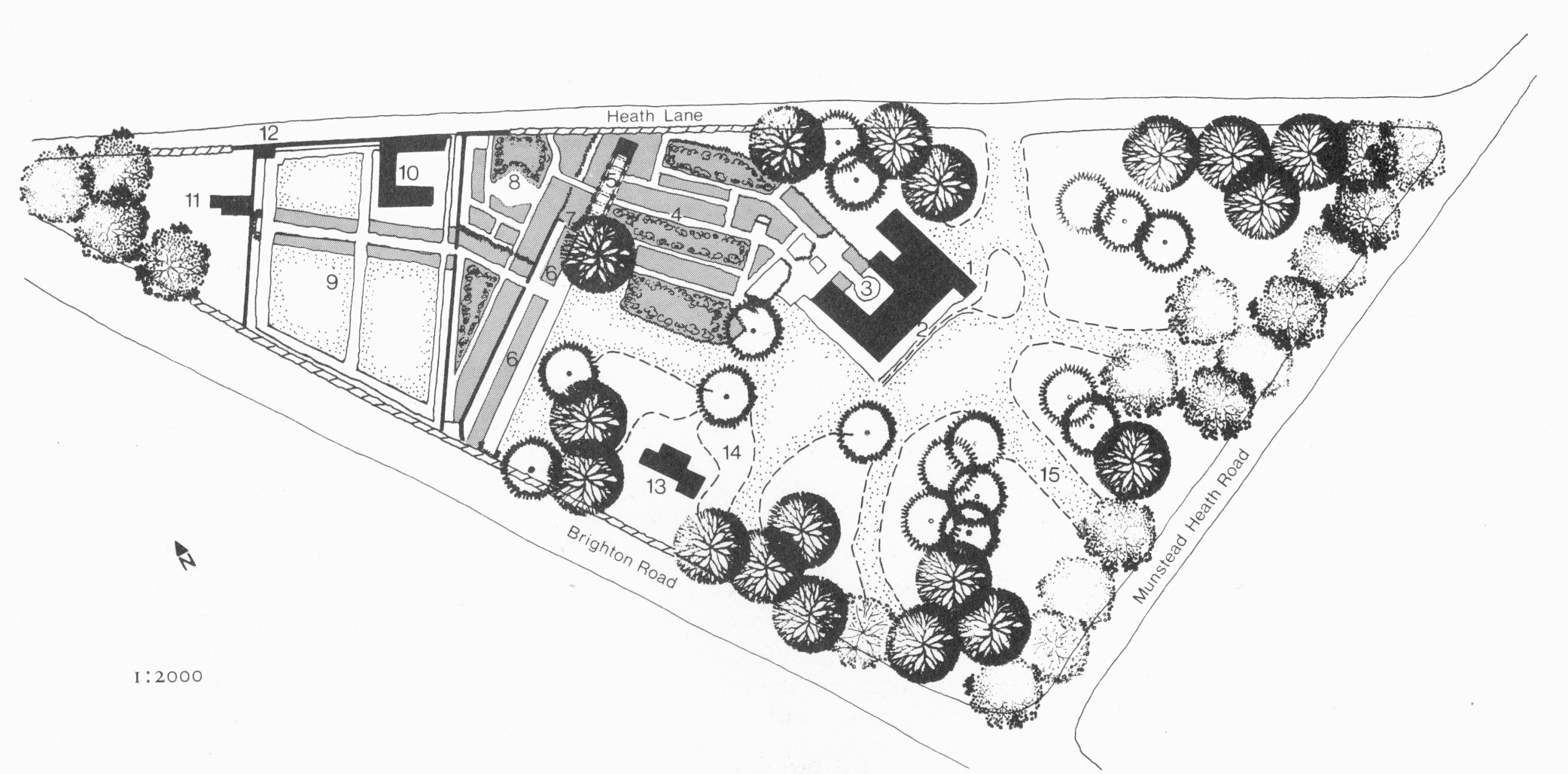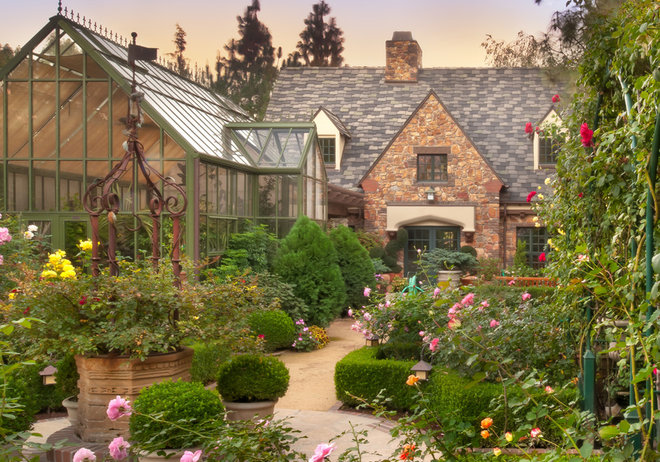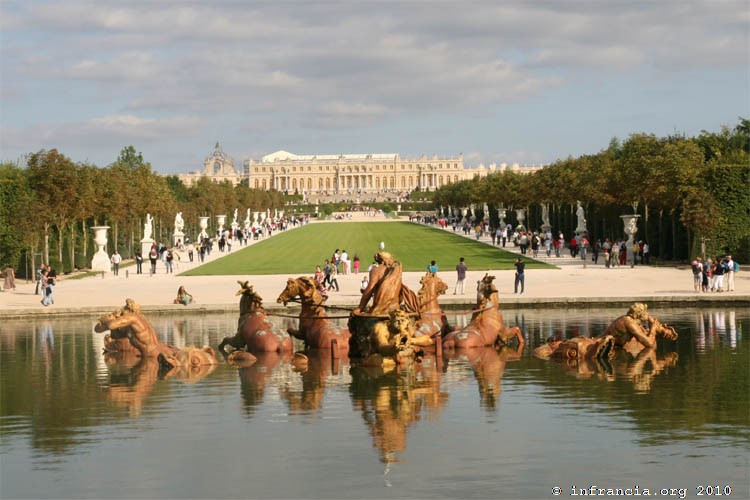
The introduction of landscape design and garden parks as a relevant style in the 18th century kickstarted a new design trend that continues today: urban green space. Fueled by new intellectual, philosophical, ideological and scientific ideas, landscape design broke free onto the design stage and relieved itself of the formalized, geometrical characteristics of baroque era gardens. Instead of formal parterres, terraces and ornamental flower beds, the intention of landscape design was to capture and enhance the beauty of pure nature. While everything was intentionally arranged and built, these landscapes mimicked nature. They represented many of the same things that previous baroque era gardens represented, however, they did it in a new inventive way. They displayed power through sheer size not grandeur, control through subtle, yet intentional placement not rigid, geometrical patterns, etc, etc. Further, landscape gardens were purposed towards similar baroque objectives: study, relaxation, escape, displays of power and wealth and entertainment.
Landscapes slowly transformed into recreational parks, which shifted the focus of the park from individualism to a sort of communalism. Urban parks are still an escape, still a place to study or relax, but they bring the community together in a different way than the aristocratically dominated landscape parks of the 18th and 19th century. Parks today can be used for everything from exercise to sleep, study to procrastination even self-reflection to huge parties. The urban greenspaces we examined however, each had their own idiosyncrasies that made them special.
 The Palm House and surrounding gardens: The Palm House of Copenhagen is a large glass building built into a landscape park that spans an area of about 10 hectares. Even without the Palm House itself the park is incredible. Imagine entering from the busy street only to find a large central lake with small streams and rivers flowing in from the surrounding area. To the left there is a long area of grass that is bordered by a rock and succulent garden. The the right there is a large hill with pine and evergreens that form a shaded wood. This park is not only used for otium and relaxation, it is used for research and cultivation.
The Palm House and surrounding gardens: The Palm House of Copenhagen is a large glass building built into a landscape park that spans an area of about 10 hectares. Even without the Palm House itself the park is incredible. Imagine entering from the busy street only to find a large central lake with small streams and rivers flowing in from the surrounding area. To the left there is a long area of grass that is bordered by a rock and succulent garden. The the right there is a large hill with pine and evergreens that form a shaded wood. This park is not only used for otium and relaxation, it is used for research and cultivation.

The last place we visited on our trip around the green spaces of Copenhagen was Kastellet. This urban green space differed the most from any of the other parks we visited that day. Not only was it an urban greenspace but it is the base for Denmark’s secret service. Shaped like a five sided star, Kastellet is mainly used as a running or walking park, but the surrounding canals and small surrounding greenspaces makes the park more inclusive. The paths are raised above the fort like natural walls. Perhaps the best way to describe the difference between the parks is to say the botanical gardens is the park to bring your family for a picnic, Kastellet is the place to go running if you are training to be a green beret, or more appropriately if you are more motivated than me to go running.
 Aside from the obvious benefits of urban greenspace: quite, peaceful escapes, nice scenery, and increased property values, urban greenspace has scientifically proven beneficial results. According to a study done by the National Recreation and Parks Association a $10 increase in per capita park investment “was associated with a third of a day more per week of vigorous exercise by girls. State spending on parks and recreation was also associated with more days of strength-building exercise for both sexes.” If an increase in the availability or spending on parks leads to better health, it is no wonder many governments now consider parks as an active part of the healthcare system. Parks can bring about a decrease in total healthcare costs, which means money is freed up to either reinvest in parks creating an even healthier society or in the context of Denmark an increased investment in parks could help make the welfare state more sustainable.
Aside from the obvious benefits of urban greenspace: quite, peaceful escapes, nice scenery, and increased property values, urban greenspace has scientifically proven beneficial results. According to a study done by the National Recreation and Parks Association a $10 increase in per capita park investment “was associated with a third of a day more per week of vigorous exercise by girls. State spending on parks and recreation was also associated with more days of strength-building exercise for both sexes.” If an increase in the availability or spending on parks leads to better health, it is no wonder many governments now consider parks as an active part of the healthcare system. Parks can bring about a decrease in total healthcare costs, which means money is freed up to either reinvest in parks creating an even healthier society or in the context of Denmark an increased investment in parks could help make the welfare state more sustainable.
Regardless of the use of parks, they positively benefit those affected, and the greater availability of urban greenspace the greater the number of people positively affected.
Image citations:
Image 1: http://www.apmollerfonde.dk/media/38592/2011-09-28_kastellet_luftfoto.jpg
Image 2: http://www.landgoedvollenhoven.nl/wp-content/uploads/2010/05/bloemberg-1.jpg
Image 3:
http://upload.wikimedia.org/wikipedia/commons/5/5b/Palm_House,_Copenhagen_Botanical_Garden.jpg
Image 4: http://botanik.snm.ku.dk/english/Ombhm/Havens_historie/fjerdehave/fjerde-have-plan.jpg
 My first inspiration comes from where I am from, California; the natural environment that I have access to is almost unparalleled. Vast pine forests dotted with soaring mountains, crisp rivers and raging waterfalls make up the surreal natural environment. Yosemite, Sequoia National Park, King’s Canyon, Mammoth Mountain and many other national wildlife reserves make up the Mid to Northern California region. When I imagine myself standing in a garden of my own creation with no restrictions what-so-ever, it is most often this sort of environment that comes to mind. A Landscape of pine with tall peaks and freshwater, rock-bottom rivers. Of course, without a massive expanse of land and generous financial capabilities the feasibility of a project like this is slim to none. However, the landscape style is still my favorite garden style given no restrictions.
My first inspiration comes from where I am from, California; the natural environment that I have access to is almost unparalleled. Vast pine forests dotted with soaring mountains, crisp rivers and raging waterfalls make up the surreal natural environment. Yosemite, Sequoia National Park, King’s Canyon, Mammoth Mountain and many other national wildlife reserves make up the Mid to Northern California region. When I imagine myself standing in a garden of my own creation with no restrictions what-so-ever, it is most often this sort of environment that comes to mind. A Landscape of pine with tall peaks and freshwater, rock-bottom rivers. Of course, without a massive expanse of land and generous financial capabilities the feasibility of a project like this is slim to none. However, the landscape style is still my favorite garden style given no restrictions.

















_Brown_by_Nathaniel_Dance,_(later_Sir_Nathaniel_Dance-Holland,_Bt)_cropped.jpg)







